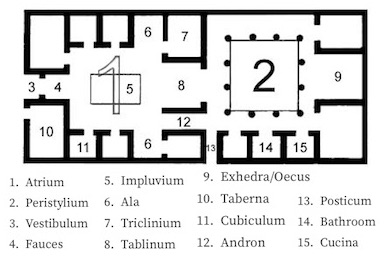




 The Roman Villa Layout
The Roman Villa Layout
 The Atrium and the Peristylum are the largest areas in the Roman Villa.
Between them is a reception area called the Tablinium.
Lounge areas called Exhedra or Oecus were also often constructed.
You can also take a passageway called the Andron from the Atrium to the Peristylum.
Side rooms include bedrooms or Cubiculum as well as wings or alcoves called Ala.
The Kitchen is called a Cucina whereas the Dining Room was called Triclinium.
The servant's entrance was called the Posticum and the Taberna was a storage area.
[SB]
{HO}
The Atrium and the Peristylum are the largest areas in the Roman Villa.
Between them is a reception area called the Tablinium.
Lounge areas called Exhedra or Oecus were also often constructed.
You can also take a passageway called the Andron from the Atrium to the Peristylum.
Side rooms include bedrooms or Cubiculum as well as wings or alcoves called Ala.
The Kitchen is called a Cucina whereas the Dining Room was called Triclinium.
The servant's entrance was called the Posticum and the Taberna was a storage area.
[SB]
{HO}
 Webpages that Work! Zeuter Development Corporation
Webpages that Work! Zeuter Development Corporation
Post Office Box 225, Parry Sound, Ontario, CANADA P2A 2X3
Copyright © Zeuter Development Corporation, 1996-2022. All rights reserved.
 The Atrium and the Peristylum are the largest areas in the Roman Villa.
Between them is a reception area called the Tablinium.
Lounge areas called Exhedra or Oecus were also often constructed.
You can also take a passageway called the Andron from the Atrium to the Peristylum.
Side rooms include bedrooms or Cubiculum as well as wings or alcoves called Ala.
The Kitchen is called a Cucina whereas the Dining Room was called Triclinium.
The servant's entrance was called the Posticum and the Taberna was a storage area.
[SB]
{HO}
The Atrium and the Peristylum are the largest areas in the Roman Villa.
Between them is a reception area called the Tablinium.
Lounge areas called Exhedra or Oecus were also often constructed.
You can also take a passageway called the Andron from the Atrium to the Peristylum.
Side rooms include bedrooms or Cubiculum as well as wings or alcoves called Ala.
The Kitchen is called a Cucina whereas the Dining Room was called Triclinium.
The servant's entrance was called the Posticum and the Taberna was a storage area.
[SB]
{HO}